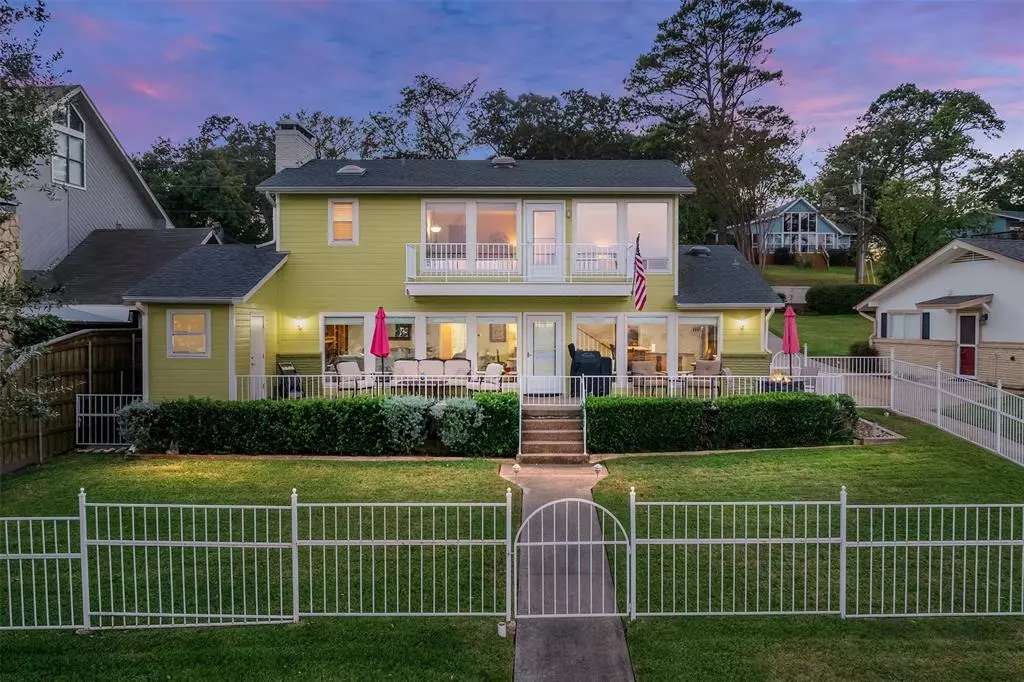$799,000
For more information regarding the value of a property, please contact us for a free consultation.
111 Isle Of View Drive Tool, TX 75143
4 Beds
3 Baths
2,176 SqFt
Key Details
Property Type Single Family Home
Sub Type Single Family Residence
Listing Status Sold
Purchase Type For Sale
Square Footage 2,176 sqft
Price per Sqft $367
Subdivision Isle Of View
MLS Listing ID 20773155
Sold Date 12/23/24
Style Early American,Traditional
Bedrooms 4
Full Baths 3
HOA Fees $4/ann
HOA Y/N Voluntary
Year Built 1971
Lot Size 9,888 Sqft
Acres 0.227
Property Description
Prepare to be amazed at the water depth at this boathouse! No worries about lake levels here! Enjoy miles and miles of east-facing views from this 4-3 on an elevated lot in a small, pretty neighborhood on Cedar Creek Lake! The open floor plan living-kitchen-dining features a wood-burning fireplace and walls of windows to the expansive lake view. 3-2 down with a second primary suite up, that would be a phenomenal game room or bunk room, showcasing a balcony with the most amazing views ever. Fenced yard and big lakeside patio with a large storage room and of course, lawn sprinkler system off lake pump. Boathouse has boat and PWC lifts - and I challenge you to find one with better water depth. Bring your tape measure! The west side location on the lake has several new and fun restaurants, plus offers the quickest commute back to the metroplex......if you must go back! HVAC and water heater were replaced within the past 5 yrs. The carport hut in front can stay or be removed. The previous owner had garage expansion plans drawn, and are available at the house if interested. Survey on file.
Location
State TX
County Henderson
Community Boat Ramp
Direction Use GPS
Rooms
Dining Room 1
Interior
Interior Features Built-in Features, Decorative Lighting, Eat-in Kitchen, Vaulted Ceiling(s), Second Primary Bedroom
Heating Central, Electric
Cooling Ceiling Fan(s), Central Air, Electric
Flooring Carpet, Ceramic Tile, Luxury Vinyl Plank
Fireplaces Number 1
Fireplaces Type Brick, Family Room, Masonry, Wood Burning
Appliance Dishwasher, Disposal, Electric Cooktop, Electric Oven, Microwave
Heat Source Central, Electric
Laundry In Hall, Stacked W/D Area
Exterior
Exterior Feature Balcony, Boat Slip, Dock, Rain Gutters, Storage
Carport Spaces 1
Fence Wrought Iron
Community Features Boat Ramp
Utilities Available MUD Sewer, MUD Water
Waterfront Description Dock – Covered,Lake Front,Lake Front – Main Body,Personal Watercraft Lift,Retaining Wall – Steel
Roof Type Composition
Total Parking Spaces 1
Garage No
Building
Lot Description Landscaped, Lrg. Backyard Grass, Sloped, Sprinkler System, Subdivision, Water/Lake View, Waterfront
Story Two
Foundation Slab
Level or Stories Two
Structure Type Brick,Wood
Schools
Elementary Schools Tool
Middle Schools Malakoff
High Schools Malakoff
School District Malakoff Isd
Others
Restrictions Deed
Ownership Holley, John & Cathy
Acceptable Financing Cash, Conventional, FHA, VA Loan
Listing Terms Cash, Conventional, FHA, VA Loan
Financing Conventional
Special Listing Condition Aerial Photo, Deed Restrictions, Survey Available
Read Less
Want to know what your home might be worth? Contact us for a FREE valuation!

Our team is ready to help you sell your home for the highest possible price ASAP

©2025 North Texas Real Estate Information Systems.
Bought with Mason Hernandez • Real

