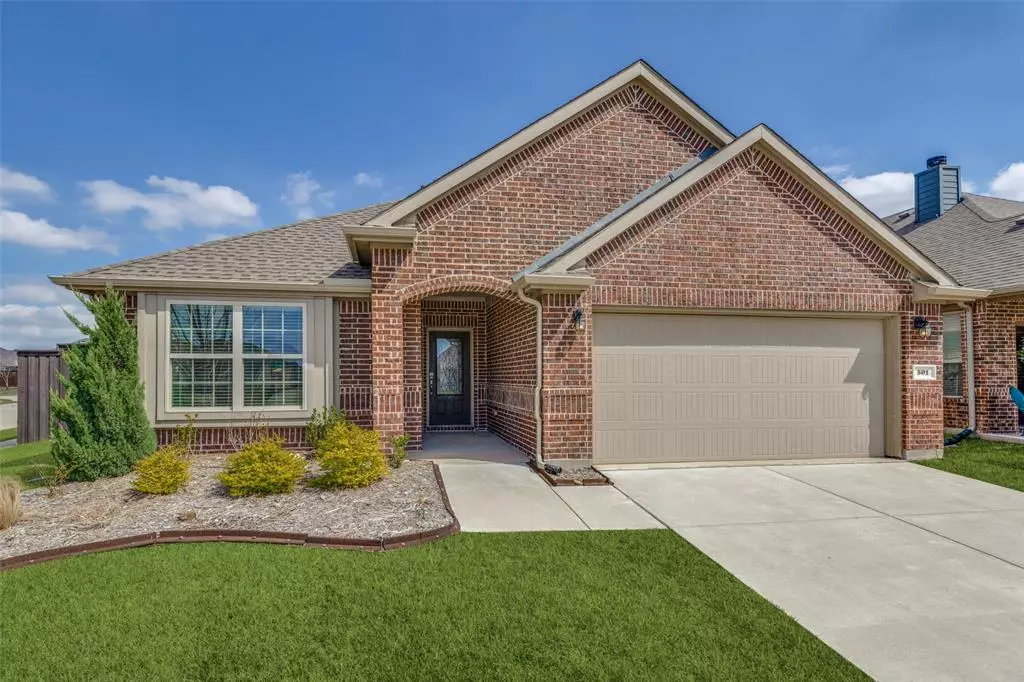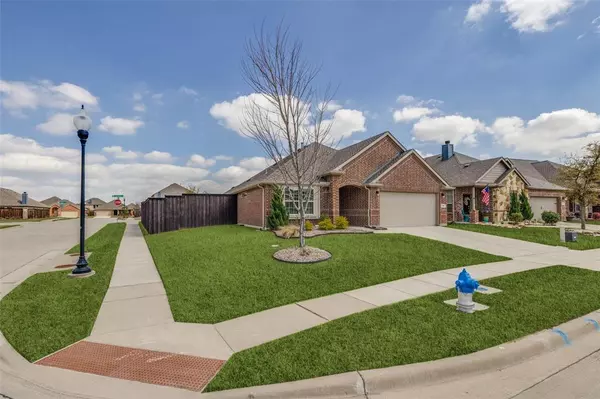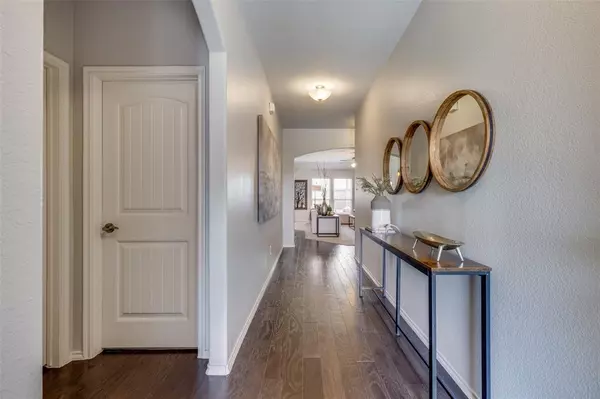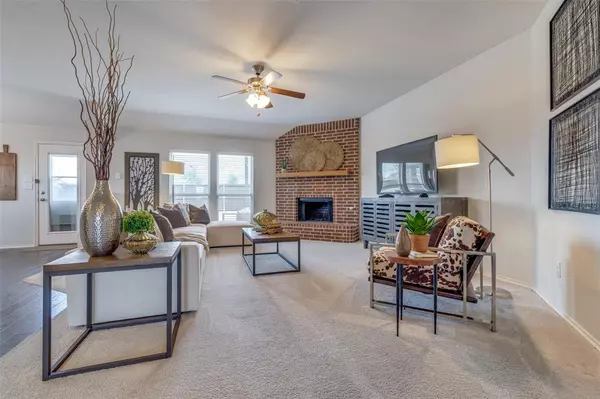$475,000
For more information regarding the value of a property, please contact us for a free consultation.
501 Rustic Oak Lane Mckinney, TX 75072
3 Beds
2 Baths
1,656 SqFt
Key Details
Property Type Single Family Home
Sub Type Single Family Residence
Listing Status Sold
Purchase Type For Sale
Square Footage 1,656 sqft
Price per Sqft $286
Subdivision Valor Pointe - The Reserve At Westridge Phase 16
MLS Listing ID 20561254
Sold Date 04/24/24
Style Traditional
Bedrooms 3
Full Baths 2
HOA Fees $66/ann
HOA Y/N Mandatory
Year Built 2016
Lot Size 7,361 Sqft
Acres 0.169
Property Description
Come fall in love with this beautiful and well-maintained one-story home in McKinney! Close to all the great shopping and dining options on University Drive and Virginia Pkwy, this lovely neighborhood is also within walking distance of highly-rated Furr Elementary (Prosper ISD). The floorplan is thoughtfully designed, with the primary separate from the other two bedrooms, and featuring a massive walk-in closet and a spacious ensuite bath. The secondary bedrooms are great sizes and share a full bath on the opposite side of the home. The kitchen, living, and dining areas are open-concept, featuring contemporary design choices, luxury flooring, tall ceilings, and plenty of natural light! The two-car garage has epoxy flooring. Enjoy evenings in the back yard on the designer covered patio that includes stamped concrete, a drop down shade, a tall fence in great condition, and a gas hookup for your grill. If you're looking for a great home in a great community with great schools, this is it!
Location
State TX
County Collin
Direction From intersection of HWY 380 (University Dr) and Coit Rd, Head south on Coit Rd about 1 mile, Turn Left on Virginia Pkwy, go 0.5 miles, make a right on Lukenbach Dr, go 0.2 miles, Turn right on Mill Bridge, then take your first left onto Rustic Oak Lane. 501 Rustic Oak is first house on the left.
Rooms
Dining Room 1
Interior
Interior Features Cable TV Available, High Speed Internet Available
Heating Central
Cooling Central Air
Flooring Carpet, Luxury Vinyl Plank
Fireplaces Number 1
Fireplaces Type Gas Starter
Appliance Dishwasher, Disposal, Gas Cooktop, Gas Water Heater, Microwave, Convection Oven
Heat Source Central
Laundry Electric Dryer Hookup, Full Size W/D Area, Washer Hookup
Exterior
Exterior Feature Rain Gutters
Garage Spaces 2.0
Fence Wood
Utilities Available Cable Available, City Sewer, City Water, Community Mailbox, Curbs, Electricity Connected, Sidewalk
Roof Type Composition
Total Parking Spaces 2
Garage Yes
Building
Lot Description Corner Lot, Interior Lot
Story One
Foundation Slab
Level or Stories One
Structure Type Brick
Schools
Elementary Schools Jack And June Furr
Middle Schools Bill Hays
High Schools Rock Hill
School District Prosper Isd
Others
Ownership See Public Records
Acceptable Financing Cash, Conventional, FHA, VA Loan
Listing Terms Cash, Conventional, FHA, VA Loan
Financing Cash
Read Less
Want to know what your home might be worth? Contact us for a FREE valuation!

Our team is ready to help you sell your home for the highest possible price ASAP

©2024 North Texas Real Estate Information Systems.
Bought with Non-Mls Member • NON MLS






