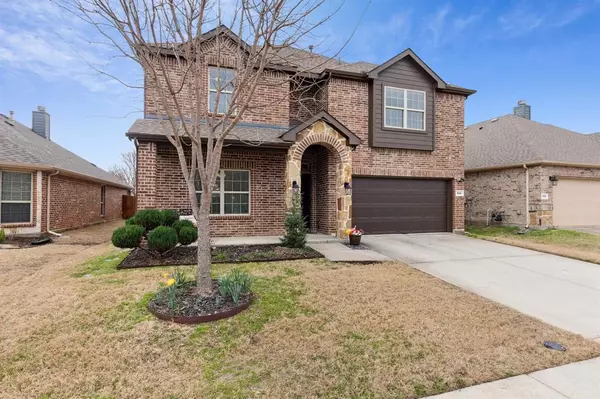$650,000
For more information regarding the value of a property, please contact us for a free consultation.
621 Cherry Spring Drive Mckinney, TX 75072
4 Beds
4 Baths
3,073 SqFt
Key Details
Property Type Single Family Home
Sub Type Single Family Residence
Listing Status Sold
Purchase Type For Sale
Square Footage 3,073 sqft
Price per Sqft $211
Subdivision Valor Pointe - The Reserve At Westridge Ph 12
MLS Listing ID 20547072
Sold Date 04/18/24
Style Traditional
Bedrooms 4
Full Baths 3
Half Baths 1
HOA Fees $83/qua
HOA Y/N Mandatory
Year Built 2014
Lot Size 5,749 Sqft
Acres 0.132
Lot Dimensions TBV
Property Description
Gorgeous, North facing home, nestled in the vibrant community of Valor Pointe! As you step inside this meticulously maintained home, you're greeted by warm, wood floors that lead to the spacious family room accented by a stone fireplace. Additionally, the dining room, currently utilized as a study, offers versatility to suit your lifestyle needs. The kitchen boasts granite counters and modern, stainless appliances, perfect for culinary enthusiasts. The first floor primary suite features crown molding, decorator paint colors and an en-suite that was remodeled in 2021. Upstairs, three generously sized bedrooms, two full baths and a spacious gameroom await, offering comfort for family members or guests. Covered patio views the expansive backyard. Garage door replaced in 2022 and water heater replaced in 2023. Indulge in the community amenities offered by the HOA, including a refreshing pool complete with waterslides for endless summer fun and a clubhouse for social gatherings and events.
Location
State TX
County Collin
Community Club House, Community Pool, Lake, Park, Pool, Sidewalks
Direction Located in Valor Pointe.
Rooms
Dining Room 2
Interior
Interior Features Cable TV Available, Chandelier, Decorative Lighting, Granite Counters, High Speed Internet Available, Kitchen Island, Walk-In Closet(s)
Heating Central
Cooling Ceiling Fan(s), Central Air, Electric
Flooring Carpet, Ceramic Tile, Wood
Fireplaces Number 1
Fireplaces Type Gas, Stone
Appliance Dishwasher, Disposal, Electric Oven, Gas Cooktop, Microwave
Heat Source Central
Laundry Utility Room, Full Size W/D Area
Exterior
Exterior Feature Covered Patio/Porch, Rain Gutters
Garage Spaces 2.0
Fence Wood
Community Features Club House, Community Pool, Lake, Park, Pool, Sidewalks
Utilities Available Cable Available, City Sewer, City Water, Electricity Connected, Individual Gas Meter, Individual Water Meter, Sidewalk, Underground Utilities
Roof Type Composition
Total Parking Spaces 2
Garage Yes
Building
Lot Description Interior Lot, Landscaped, Sprinkler System, Subdivision
Story Two
Foundation Slab
Level or Stories Two
Structure Type Brick
Schools
Elementary Schools Jack And June Furr
Middle Schools Bill Hays
High Schools Rock Hill
School District Prosper Isd
Others
Ownership See tax records
Acceptable Financing Cash, Conventional
Listing Terms Cash, Conventional
Financing Conventional
Read Less
Want to know what your home might be worth? Contact us for a FREE valuation!

Our team is ready to help you sell your home for the highest possible price ASAP

©2024 North Texas Real Estate Information Systems.
Bought with Blake Scroggins • Trophy Homes Realty






