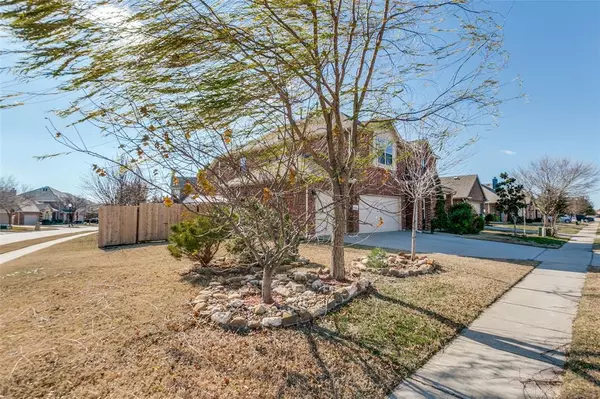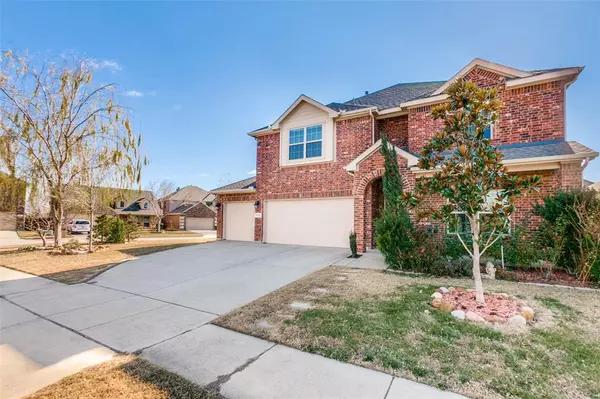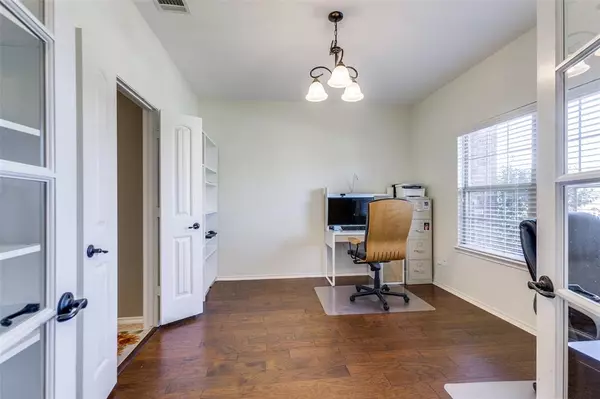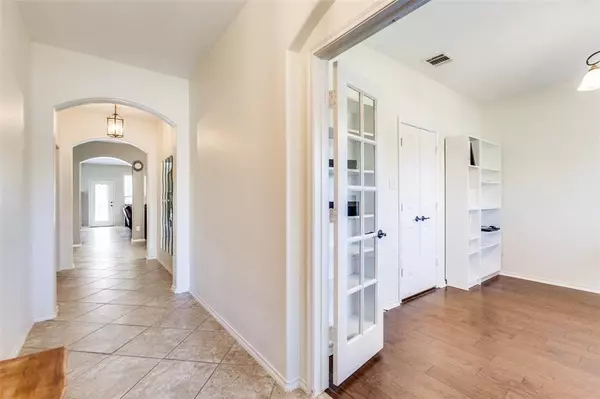$669,000
For more information regarding the value of a property, please contact us for a free consultation.
10201 PEAR VALLEY Road Mckinney, TX 75072
4 Beds
4 Baths
3,065 SqFt
Key Details
Property Type Single Family Home
Sub Type Single Family Residence
Listing Status Sold
Purchase Type For Sale
Square Footage 3,065 sqft
Price per Sqft $218
Subdivision Valor Pointe - The Reserve At Westridge Ph 12
MLS Listing ID 20509778
Sold Date 03/28/24
Style Traditional
Bedrooms 4
Full Baths 3
Half Baths 1
HOA Fees $83/ann
HOA Y/N Mandatory
Year Built 2014
Annual Tax Amount $9,250
Lot Size 9,016 Sqft
Acres 0.207
Property Description
MOTIVATED SELLER! Seller will pay $5000 towards Buyer's closing costs. Discover unparalleled elegance in this stunning home situated on a spacious corner lot. Open floor plan with four spacious bedrooms and 3.5 elegantly appointed bathrooms, a spacious 3-car garage, and a captivating game room—ideal for modern living and entertaining. The gourmet kitchen serves as a culinary haven, complete with premium appliances and stylish finishes. Adjacent, find a dedicated office space, perfect for remote work or study. Step into a vibrant community offering three resort-style pools, exhilarating water slides, splash pad, soccer field and playgrounds. Embrace tranquil moments with serene walking paths and ponds. Golf enthusiasts will appreciate nearby Golf club featuring an 18-hole course. Renowned Prosper I.S.D. guarantees an exceptional educational journey for your family. Experience a perfect blend of sophistication, convenience, and resort-style amenities in this sought-after community.
Location
State TX
County Collin
Community Community Pool, Golf, Greenbelt, Jogging Path/Bike Path, Park, Playground, Pool, Sidewalks
Direction From the corner of Coit and Virginia, head east on Virginia. Turn right onto Bluestem Drive, right on Noblewood and left on Cherry Spring. Turn right on Pear Valley. The home will be on the left.
Rooms
Dining Room 1
Interior
Interior Features Cable TV Available, Double Vanity, Flat Screen Wiring, Granite Counters, High Speed Internet Available, Open Floorplan, Pantry, Walk-In Closet(s)
Heating Central, Natural Gas
Cooling Ceiling Fan(s), Central Air, Electric
Flooring Carpet, Ceramic Tile, Hardwood
Fireplaces Number 1
Fireplaces Type Gas, Living Room, Wood Burning
Appliance Dishwasher, Disposal, Electric Cooktop, Electric Oven, Refrigerator
Heat Source Central, Natural Gas
Laundry Utility Room, Full Size W/D Area
Exterior
Exterior Feature Covered Patio/Porch, Rain Gutters
Garage Spaces 3.0
Fence Fenced, Wood
Community Features Community Pool, Golf, Greenbelt, Jogging Path/Bike Path, Park, Playground, Pool, Sidewalks
Utilities Available All Weather Road, Cable Available, City Sewer, City Water, Concrete, Curbs, Individual Gas Meter, Individual Water Meter, Sidewalk
Roof Type Composition
Total Parking Spaces 3
Garage Yes
Building
Lot Description Corner Lot, Landscaped, Sprinkler System, Subdivision
Story Two
Foundation Slab
Level or Stories Two
Structure Type Brick
Schools
Elementary Schools Jack And June Furr
Middle Schools Lorene Rogers
High Schools Rock Hill
School District Prosper Isd
Others
Ownership See Agent
Acceptable Financing Cash, Conventional, FHA
Listing Terms Cash, Conventional, FHA
Financing Conventional
Read Less
Want to know what your home might be worth? Contact us for a FREE valuation!

Our team is ready to help you sell your home for the highest possible price ASAP

©2024 North Texas Real Estate Information Systems.
Bought with Ajay Ghiaar • Keller Williams NO. Collin Cty






