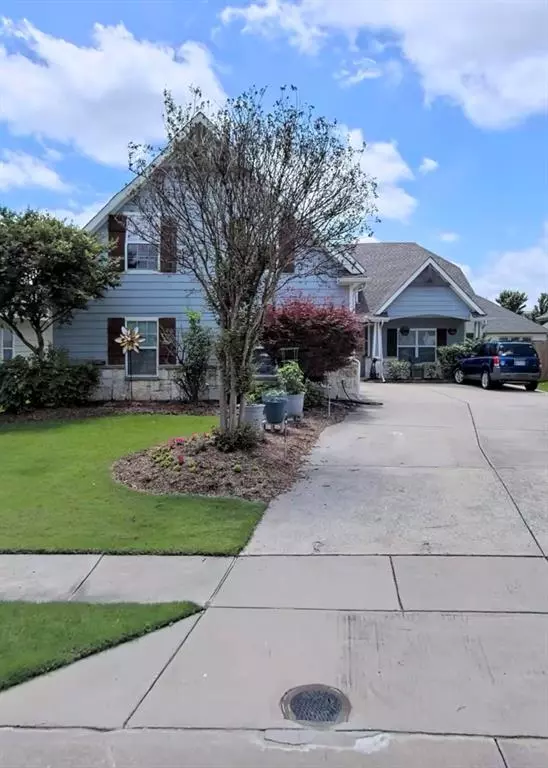$514,990
For more information regarding the value of a property, please contact us for a free consultation.
9409 Log Run Court Mckinney, TX 75072
4 Beds
3 Baths
2,705 SqFt
Key Details
Property Type Single Family Home
Sub Type Single Family Residence
Listing Status Sold
Purchase Type For Sale
Square Footage 2,705 sqft
Price per Sqft $190
Subdivision Winsor Meadows At Westridge Ph 1
MLS Listing ID 20521854
Sold Date 03/25/24
Style Craftsman,Traditional
Bedrooms 4
Full Baths 3
HOA Fees $45/ann
HOA Y/N Mandatory
Year Built 2004
Annual Tax Amount $6,837
Lot Size 8,276 Sqft
Acres 0.19
Property Description
PRECIOUS WELL KEPT JEWEL ONLY 1 OWNER EVER! Craftsman style w.stone charm, have some coffee on cute front porch. Full Dinning w.wood floors, Open concept kitchen w.travertine floors, NEW gas range, farm s.s. stink, pantry, 5 bar-top seating.kitchen nook, & window seat. Living room custom built-ins & decor gas log fireplace. Additional sq footage in MB, gameroom, & upstairs BR. Owner upgrades - radiant barrier, variable speed air handlers, blown cellulose in walls, & therma break windows. 3 car w.extra storage space & built-in cabs. Roof 6yrs. 2 AC's & water heater in great shape. Backyard w.wood fence, room for Pool & BBQ. Mini-blinds & fans throughout. Primary BR & Bath on one side of house, large bathroom his & her sinks separate shower & bath, large walk-in closet extra shelving. 2 other BR's & bath on 1st floor. UPSTAIRS huge game room, bonus room with wet bar.sink&frig, full bathroom, 2nd primary BR & closet. Connects to large attic space. Carpet in BRs.
Location
State TX
County Collin
Community Community Pool, Curbs, Playground
Direction Use NAV please.
Rooms
Dining Room 2
Interior
Interior Features Built-in Features, Decorative Lighting, Eat-in Kitchen, High Speed Internet Available, Natural Woodwork, Open Floorplan, Pantry, Walk-In Closet(s), Wet Bar
Heating Central, Natural Gas
Flooring Carpet, Ceramic Tile, Hardwood, Travertine Stone
Fireplaces Number 1
Fireplaces Type Family Room, Gas Logs
Equipment Call Listing Agent
Appliance Dishwasher, Gas Range, Gas Water Heater, Microwave
Heat Source Central, Natural Gas
Laundry Electric Dryer Hookup, Utility Room, Full Size W/D Area, Washer Hookup, Other
Exterior
Exterior Feature Covered Patio/Porch, Rain Gutters, Lighting, Private Entrance, Private Yard
Garage Spaces 3.0
Carport Spaces 3
Fence Back Yard, Wood
Community Features Community Pool, Curbs, Playground
Utilities Available Cable Available, City Sewer, City Water, Co-op Electric
Roof Type Composition
Total Parking Spaces 3
Garage Yes
Building
Lot Description Few Trees, Interior Lot, Landscaped, Lrg. Backyard Grass, Sprinkler System
Story One and One Half
Foundation Slab
Level or Stories One and One Half
Structure Type Brick,Cedar,Radiant Barrier,Rock/Stone,Siding,Wood,See Remarks
Schools
Elementary Schools Scott
Middle Schools Roach
High Schools Heritage
School District Frisco Isd
Others
Ownership Mrs. Agent
Acceptable Financing Cash, Conventional, FHA, VA Loan
Listing Terms Cash, Conventional, FHA, VA Loan
Financing FHA
Special Listing Condition Aerial Photo
Read Less
Want to know what your home might be worth? Contact us for a FREE valuation!

Our team is ready to help you sell your home for the highest possible price ASAP

©2024 North Texas Real Estate Information Systems.
Bought with Stephenie Barker • RE/MAX Town & Country






