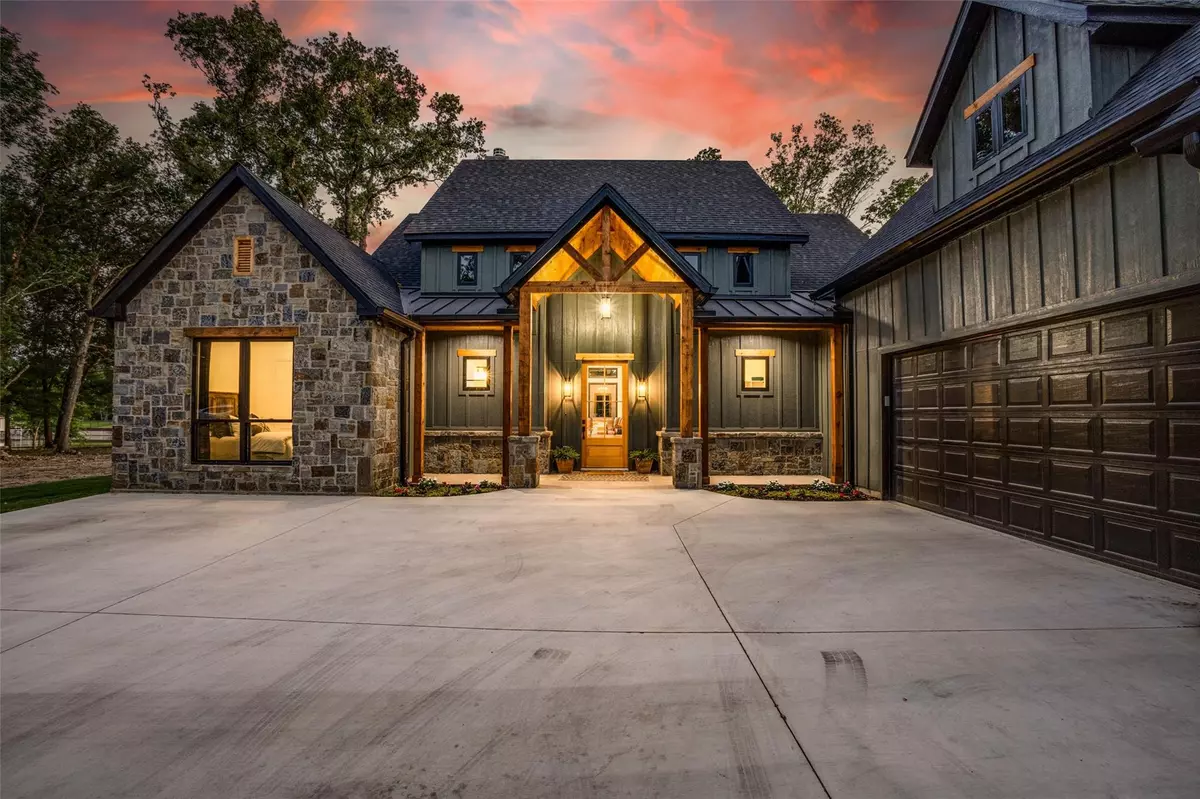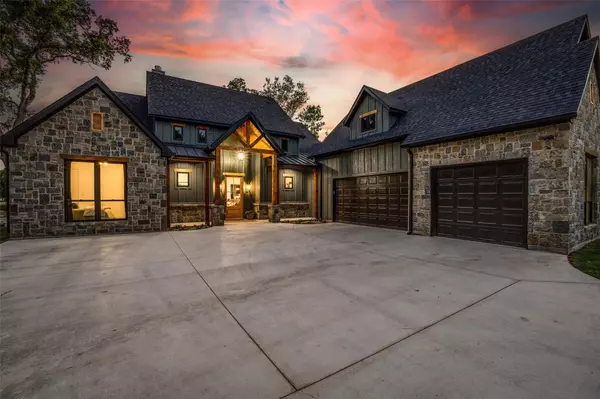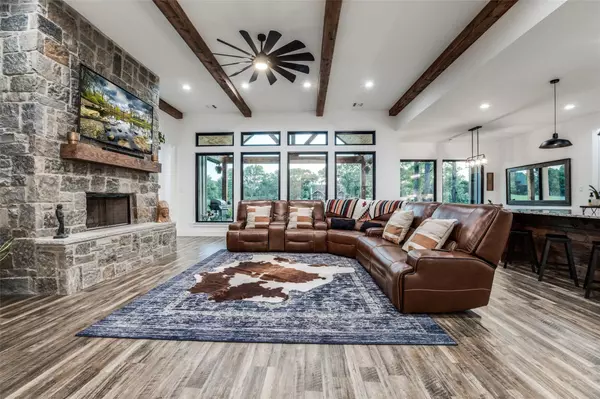$995,000
For more information regarding the value of a property, please contact us for a free consultation.
812 Waters Edge Drive Corsicana, TX 75109
4 Beds
3 Baths
2,656 SqFt
Key Details
Property Type Single Family Home
Sub Type Single Family Residence
Listing Status Sold
Purchase Type For Sale
Square Footage 2,656 sqft
Price per Sqft $374
Subdivision The Shores On Richland Chamb
MLS Listing ID 20092812
Sold Date 09/16/22
Style Modern Farmhouse
Bedrooms 4
Full Baths 3
HOA Fees $83/ann
HOA Y/N Mandatory
Year Built 2022
Annual Tax Amount $1,008
Lot Size 0.505 Acres
Acres 0.505
Property Description
Welcome to this gorgeous newly built rustic style home located in the highly sought after The Shores at Richland Chambers Lake. You'll fall in love with the design and architectural style, featuring wood beams on the ceiling and natural wood accents throughout. This home features 4 spacious bedrooms, 3 full bathrooms, an open concept living and dining area making it perfect for entertaining family and friends in front of the massive stone fireplace. The master suite has the most amazing lake views! Master bathroom is dreamy and has a walk in shower and separate free standing tub. Tons of natural light throughout with fabulous views of the lake. The back porch is beautiful and so peaceful overlooking the outdoor fire pit area. With the lake in your backyard you will never want to leave home. Perfect family home, second home or vacation home with ample parking with an oversized 3 car garage and oversize driveway. The curb appeal is a show stopper! See this beauty fast.
Location
State TX
County Navarro
Community Boat Ramp, Club House, Community Dock, Community Pool, Fishing, Fitness Center, Gated, Lake, Pool, Spa
Direction 812 Waters Edge Corsicana TX 75109
Rooms
Dining Room 1
Interior
Interior Features Chandelier, Decorative Lighting, Double Vanity, Eat-in Kitchen, Granite Counters, High Speed Internet Available, Kitchen Island, Natural Woodwork, Open Floorplan, Pantry, Walk-In Closet(s)
Heating Central, Electric
Cooling Central Air, Electric
Flooring Luxury Vinyl Plank
Fireplaces Number 1
Fireplaces Type Wood Burning
Equipment Irrigation Equipment
Appliance Dishwasher, Electric Cooktop, Electric Oven, Electric Water Heater, Ice Maker, Microwave, Convection Oven, Refrigerator, Washer
Heat Source Central, Electric
Laundry Electric Dryer Hookup, Utility Room, Full Size W/D Area, Washer Hookup
Exterior
Exterior Feature Covered Patio/Porch, Rain Gutters, Lighting
Garage Spaces 3.0
Fence None
Community Features Boat Ramp, Club House, Community Dock, Community Pool, Fishing, Fitness Center, Gated, Lake, Pool, Spa
Utilities Available Co-op Electric, Co-op Water, Outside City Limits, Septic
Waterfront Description Canal (Man Made),Lake Front
Roof Type Composition
Garage Yes
Building
Lot Description Cleared, Few Trees, Interior Lot, Landscaped, Sprinkler System, Subdivision, Water/Lake View, Waterfront
Story One
Foundation Slab
Structure Type Board & Batten Siding,Rock/Stone
Schools
School District Mildred Isd
Others
Restrictions Building,Deed
Ownership see tax
Acceptable Financing Cash, Conventional, FHA, VA Loan
Listing Terms Cash, Conventional, FHA, VA Loan
Financing Cash
Read Less
Want to know what your home might be worth? Contact us for a FREE valuation!

Our team is ready to help you sell your home for the highest possible price ASAP

©2025 North Texas Real Estate Information Systems.
Bought with Susan Williams • Lake Homes Realty, LLC





