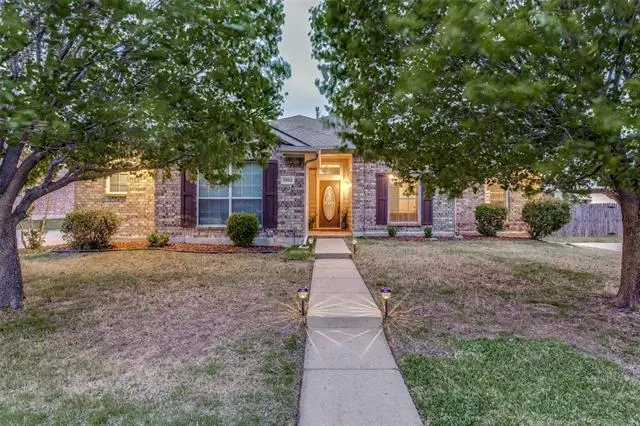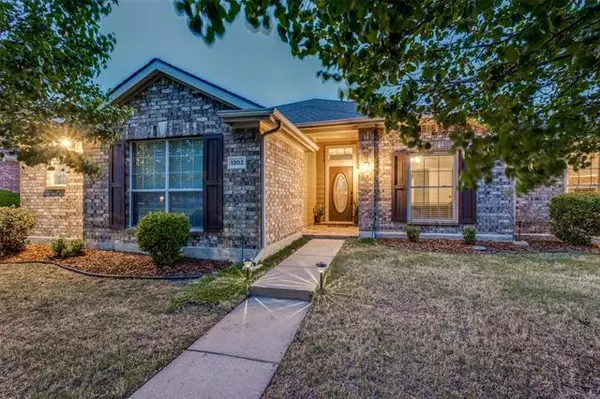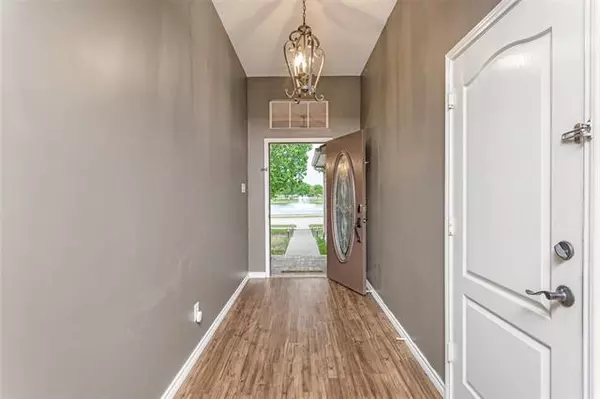$370,000
For more information regarding the value of a property, please contact us for a free consultation.
1302 Buckingham Drive Forney, TX 75126
4 Beds
2 Baths
2,674 SqFt
Key Details
Property Type Single Family Home
Sub Type Single Family Residence
Listing Status Sold
Purchase Type For Sale
Square Footage 2,674 sqft
Price per Sqft $138
Subdivision Windmill Farms
MLS Listing ID 20037703
Sold Date 05/16/22
Style Traditional
Bedrooms 4
Full Baths 2
HOA Fees $41/ann
HOA Y/N Mandatory
Year Built 2003
Annual Tax Amount $5,805
Lot Size 0.371 Acres
Acres 0.371
Property Description
ONE STORY WITH BIG PERSONALITY! 4 Bedrooms, 2 Bathrooms, Side Load 3 Car Garage & 2 Living Rooms. Sleek Island Kitchen with White Cabinets, Gas Cooking, Pantry, Breakfast Bar and Stainless Refrigerator to Stay! Inviting Living Room with Gas Starter Fireplace, Additional Breakfast Bar, and Built in Shelving and Sitting Area. Spacious Master Bedroom with Sitting Area, and Master Bathroom with Jetted Tub, Separate Shower and Double Vanity! Dining Room currently used as an Entertainment Room with Pool Table. Other Features Include: Vinyl Plank Flooring, Smart Home System, Secondary Living Room with Built in Desk, Fabulous View of the Neighborhood Pond, Lots of Driveway Parking Space, and Community Pool, Park & Jogging Path. The Huge Backyard with Patio & Pergola is Great for Relaxing! HURRY!
Location
State TX
County Kaufman
Community Community Pool, Fishing, Jogging Path/Bike Path, Lake, Park, Playground, Sidewalks
Direction Heading south on 635, Go East on 80, Take exit for Windmill Farms and turn left on it. Left on Warrington Way, Right on Buckingham.
Rooms
Dining Room 1
Interior
Interior Features Built-in Features, Cable TV Available, Decorative Lighting, Eat-in Kitchen, Kitchen Island, Natural Woodwork, Open Floorplan, Smart Home System, Wired for Data
Heating Central, Fireplace(s)
Cooling Central Air, Electric
Flooring Carpet, Ceramic Tile, Luxury Vinyl Plank
Fireplaces Number 1
Fireplaces Type Gas Starter, Living Room
Appliance Dishwasher, Disposal, Electric Oven, Gas Cooktop, Refrigerator, Vented Exhaust Fan
Heat Source Central, Fireplace(s)
Laundry Electric Dryer Hookup, Utility Room, Washer Hookup
Exterior
Exterior Feature Lighting
Garage Spaces 3.0
Fence Back Yard, Wood
Community Features Community Pool, Fishing, Jogging Path/Bike Path, Lake, Park, Playground, Sidewalks
Utilities Available Cable Available, City Sewer, City Water, Sidewalk
Roof Type Composition
Garage Yes
Building
Lot Description Interior Lot, Lrg. Backyard Grass, Subdivision
Story One
Foundation Slab
Structure Type Brick
Schools
School District Forney Isd
Others
Ownership Christopher & Alexandra Thomas
Acceptable Financing Cash, Conventional, FHA, VA Loan
Listing Terms Cash, Conventional, FHA, VA Loan
Financing Cash
Read Less
Want to know what your home might be worth? Contact us for a FREE valuation!

Our team is ready to help you sell your home for the highest possible price ASAP

©2024 North Texas Real Estate Information Systems.
Bought with Adrian Gomez • Coldwell Banker Apex, REALTORS






